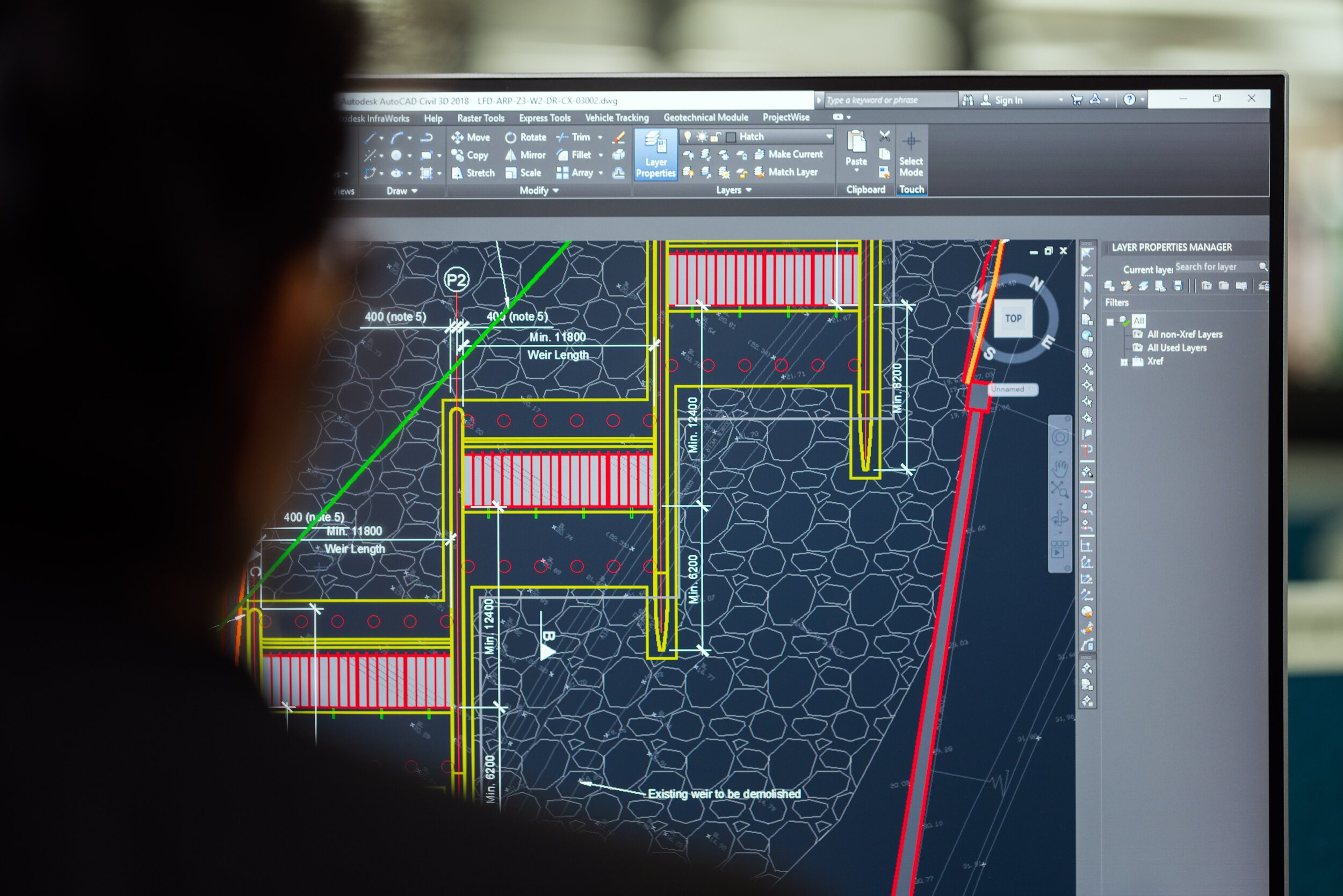
Structural remediation design services Melbourne
Damage to a property can be caused by a number of reasons, such as environmental conditions, natural disasters, age or other events. This damage often can be structural and would require what we refer to as a structural remediation design.
During a structural remediation project, our structural engineers will conduct a thorough assessment of the building or structure to identify any structural issues or areas of concern. Based on this assessment, we will develop a structural remediation design for repairs or improvements that will address the specific needs of the building or structure. If you have a remediation project, contact us today to see how we can help.
Request a quote
Why clients choose to work with Arbiter Group
Registered engineers
Our registered structural engineers are highly knowledgeable in past and present Australian building codes and standards.
Comprehensive reports
Our reports are in-depth and easy to read. Engineering principles are explained with our conclusions.
Trusted advice
We provide unbiased assessments and realistic advice, based on sound experience in forensic structural engineering and design.
End-to-end services
Our inspections, reports and designs are conducted by our Melbourne-based team. This lessens unknowns for projects.

We specialise in engineering designs for structural damage
Structural remediation is necessary when a building or structure is compromised due to a variety of factors such as environmental conditions, natural disasters, age, or other events. Our remediation process may involve a range of different techniques and methods, depending on the specific needs of the building or structure. This may include engineering designs for repairing or replacing damaged structural elements, strengthening or reinforcing existing structures, or improving the overall stability and safety of the building or structure.
At Arbiter Group, we pride ourselves on conducting thorough investigations and research into each individual project.. We are committed to providing effective and efficient structural remediation designs that meet the highest standards of quality and safety. Our registered structural engineers provide engineering drawings and engineering services that adhere to Australian building standards and codes.
Our engineers investigate and provide remediation designs for:
Failed roof truss, East Gippsland Victoria, 2022
Image supplied by Arbiter Group
Structural issues arising from poor workmanship or design:
Leaky balcony
Water ingress into basement levels and underground carparks
Concrete slab defects
Inappropriately cut concrete slabs
Uneven floors and footings
Fire damaged home, southeast Melbourne, 2022
Image supplied by Arbiter Group
Structures and facilities
Residential properties
Commercial properties
Apartments, units and townhouses
Retail spaces
Hospitals
Basement carparks
Balconies
Decking
Stumps and concrete slabs
Wall, subfloor and roof framing
Storm/tree impacted home, east Melbourne, 2021
Image supplied by Arbiter Group
Structures impacted by disasters and events
Fire
Storm
Flooding
Landslides
Earthquake
Tree impact
Car impact
Council leaks
Neighbouring construction
Our structural remediation design process:
Certification
The design is then certified and prepared for your building surveyors endorsement.
Inspection
We’ll inspect and measure, noting details needed for plans to be drawn of the existing structure.
Get in touch
Call us or fill out the online form with your enquiry. We will provide a quote within 48 hours.
Design and drafting
Our engineers will design the plans in accordance with regulations.
Geotechnical investigation
If this is required, our engineers will organise it to be completed.

Frequently asked questions
-
It can be hard to determine to the untrained eye. The best solution would be to engage our forensic structural engineers to conduct an investigation. This investigation will determine whether or not the damage has caused structural issues that require repair.
Once this is confirmed, our engineers can then design the remediation works and have them certified prior to approval by your building surveyor.
-
Unfortunately, no. If the damage is structural, an engineer will have to provide a structural remediation design that complies with the Australian code and regulations in order for a building permit to be approved. A building surveyor will not be able to issue a permit without a remediation design which will cause your repairs to come to a standstill.
-
We are always here to help and answer any questions that they may have. If the builder has a suggestion of an alternative design/method and it is agreed upon by our engineers then an amendment to the design would come along with an amendment fee.
-
Our engineers can certify previous remediation work, as long as we can clearly see all work that has been conducted. This means that all works must still be at a stage where they are exposed and not covered by plaster or cladding, for example. We would also only be able to certify it if we agree with the methodology. We may ask for photos and additional information before attending site.
-
We provide remediation designs for both mid-construction (incorrect slab setout, brick overhang etc.) and post-construction (propping designs, replacement of burned or rotted framing, traditional underpinning etc.)















