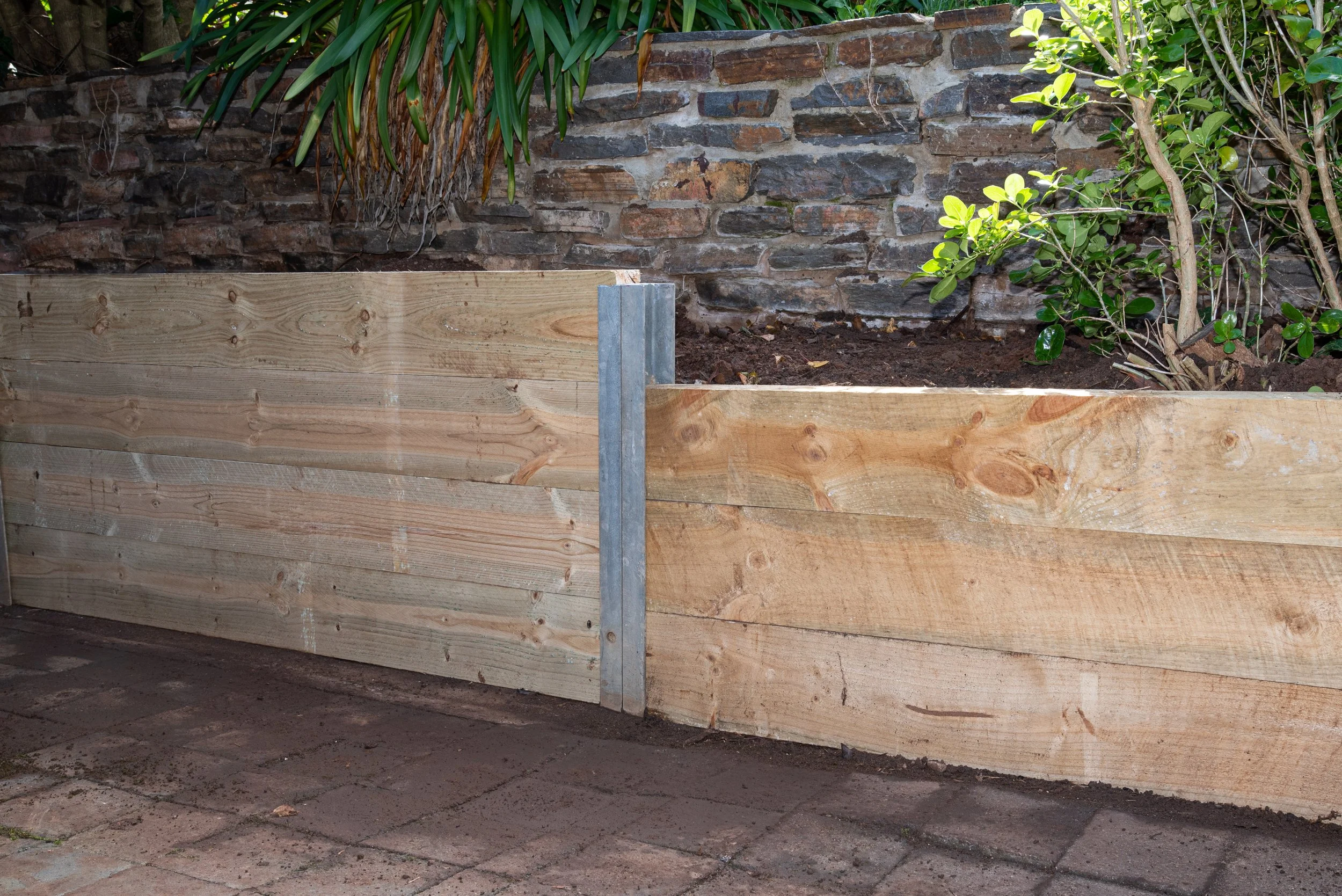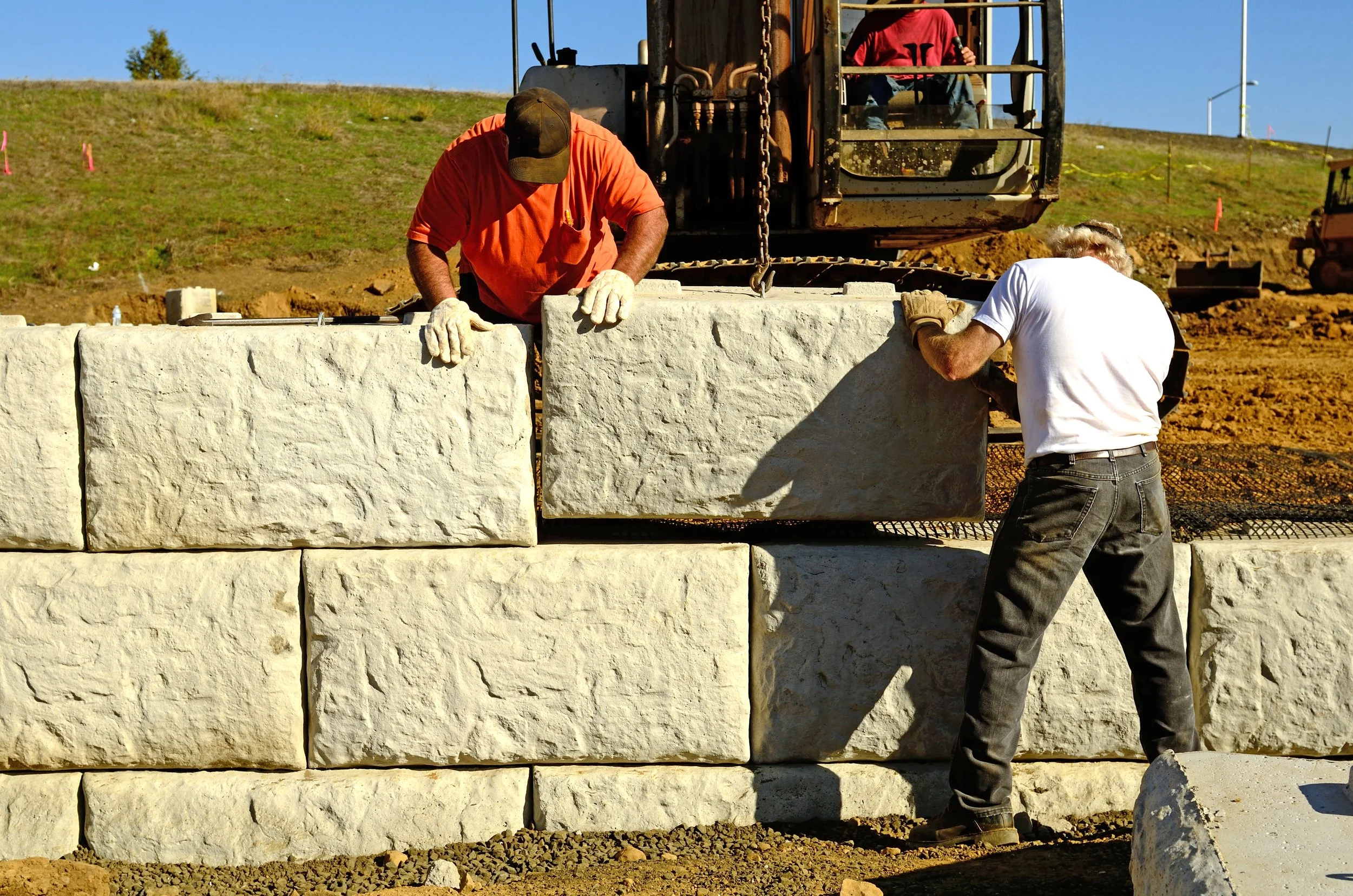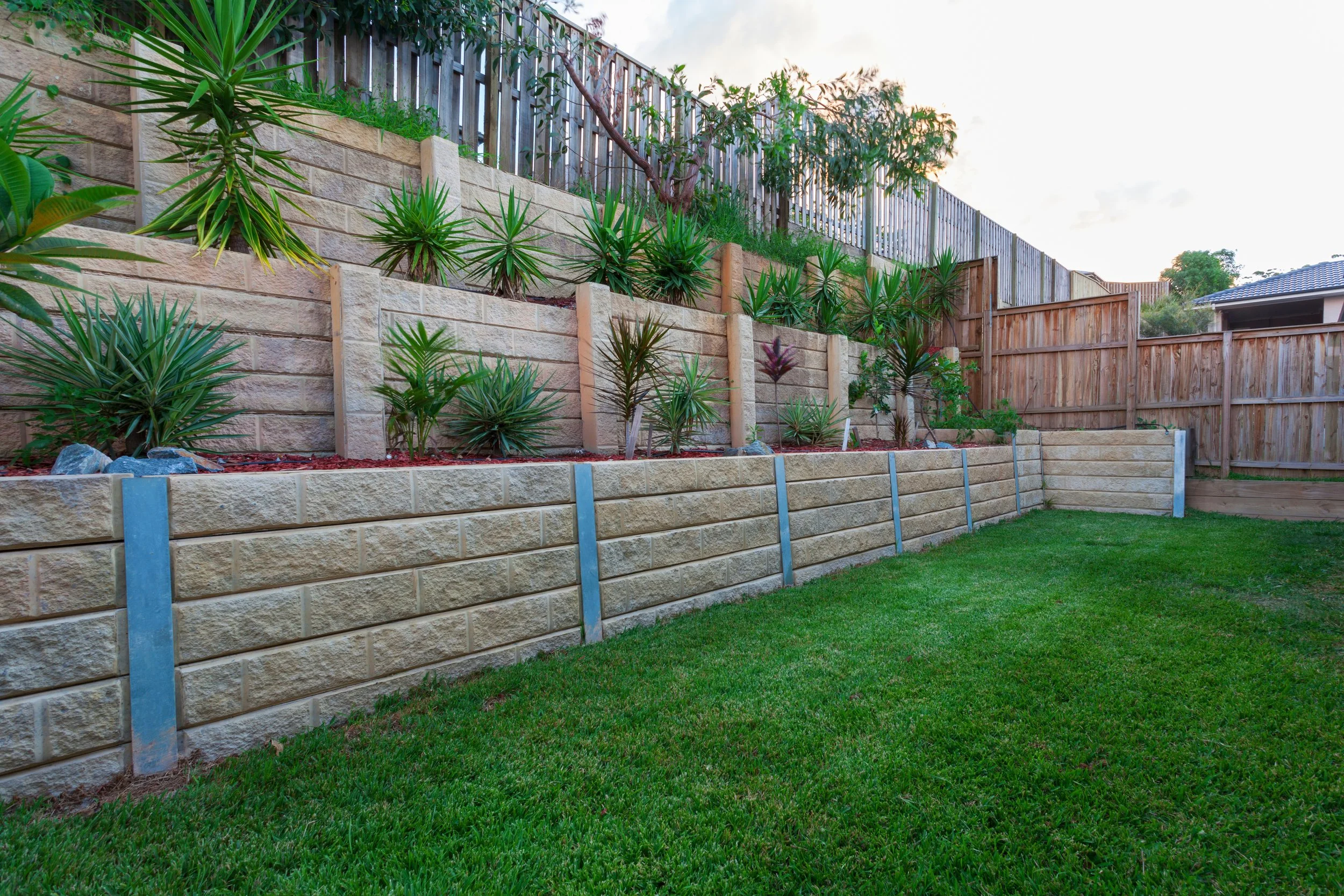Retain your property's beauty; Purposes, types and construction methods for retaining walls
Retaining walls are not just structures designed for practical use; they are a dynamic and creative aspect of landscaping that can transform your yard into a work of art while serving essential purposes like erosion control and levelling sloped terrain. However, if designed and constructed incorrectly, it can have a lasting and costly effect on your property.
In this blog, we'll explore the fascinating world of retaining walls, from why we need retaining walls, design and construction to reasons for failure.
What is a retaining wall and why do we need them?
Retaining walls are structures that are built to hold back soil, rocks, or other materials in order to prevent them from sliding or eroding away. They are often used in areas where there is a significant difference in elevation, such as on a sloped property, or around a pool or other landscaped area. Retaining walls can be constructed using a variety of materials, including stone, brick, concrete, or wood.
Retaining walls can be an attractive addition to a landscape, but they should be designed and built by a professional to ensure they are safe and effective. Improperly built walls can fail and cause damage to property or injury to people. When designing a retaining wall, factors such as the height of the wall, the type of soil and drainage conditions, and the intended use of the area behind the wall must be taken into consideration.
In Victoria, some retaining walls can be constructed without a permit, however, there are certain parameters for which you need a permit before the construction of a retaining wall. A permit will be required for a retaining wall that is:
constructed on or near site boundaries where there is a risk of damage to the adjoining property, and/or
1m or more in height.
In both of these situations, you will also need an engineer to provide a design to accompany the permit application. If you are unsure if you require a permit for your proposed retaining wall, you can contact your local council or the VBA for clarity prior to commencing any work.
Image of a retaining wall
Image supplied by Adobe stock images
Different types of retaining walls and construction styles
There are many different types of retaining walls, each with its own unique characteristics and benefits. Different types of retaining walls are used depending on the specific needs and conditions of a project such as soil conditions, the height of the wall, load-bearing capacity, aesthetics, cost and site constraints. Some common types include:
Gravity walls - These walls rely on their own weight to hold back soil and are typically made from heavy materials such as concrete, masonry, or stone.
Cantilever walls - Cantilever walls are anchored at the bottom and rely on the strength of the material and the shape of the wall to hold back soil.
Sheet pile walls - These walls are made from interlocking sheets of metal or wood that are driven into the ground to hold back soil.
Pile and lagging walls - This style uses piles (long vertical posts) driven into the ground to support horizontal lagging boards that hold back soil.
Reinforced earth walls - These walls use soil-reinforcing elements such as geogrids or geocells to hold back soil.
Retaining walls can be constructed in a variety of different styles, each with its own unique look and feel. Some of the most popular styles include Dry-stacked walls, which are made from natural stone without any mortar and mortared walls, which are constructed using brick or other masonry materials with a cement-based mortar. Another popular option is rock retaining walls which are constructed using natural rocks or boulders. Wood retaining walls are also popular, but typically need more maintenance in the long run.
When deciding to build a retaining wall, it's important to consider the materials that will be used, as well as the overall design and layout of the wall. Working with a contractor who has experience in building retaining walls will allow for them to advise on the best materials and techniques to use, and will be able to ensure that the wall is built to code and is safe for use.
The contractor will take various factors into account when designing and building a retaining wall, such as the height and length of the wall, the type and weight of the soil and materials that will be retained, and the amount of water and drainage that will be present. They will also consider the intended use of the area and design the wall accordingly. For example, if the area will be used for gardening or landscaping, they will ensure that the wall will not interfere with those plans.
Image of construction workers constructing a retaining wall
Image supplied by Adobe stock images
Why do some retaining walls fail?
Retaining walls can fail for a variety of reasons and unfortunately, it happens more often than we would expect. Some of the most common causes of retaining wall failure include:
Improper design
If a retaining wall is not properly designed, it may not be able to withstand the weight of the soil or rock that it is holding back. This can lead to failure over time.
Insufficient drainage
If the wall is not designed with proper drainage, water can accumulate behind the wall and cause hydrostatic pressure to build up. This pressure can cause the wall to lean, bulge, or collapse.
Insufficient footing
If the wall does not have a deep enough footing, it may not be able to support the weight of the soil and rock. This can lead to failure over time.
Improper backfill
If the soil or rock behind the wall is not compacted properly, it can settle and create voids behind the wall. This can cause the wall to lean, bulge, or collapse.
Unsuitable materials
If the wrong type of materials are used to construct the wall, it may not be able to withstand the forces acting on it. For example, using a lightweight material like wood for a tall retaining wall may not be suitable.
Poor construction
If the wall is not built correctly, it may not be able to withstand the forces acting on it. For example, if the wall is not plumb or the blocks are not properly aligned, the wall may not be able to withstand the weight of the soil and rock.
Lack of maintenance
Retaining walls need regular maintenance to ensure they are functioning properly. Over time, the wall may shift or settle, and it may not be able to hold back the soil as intended.
Image of a retaining wall in a backyard
Image supplied by Adobe stock images
How can Arbiter Group help you?
If your looking at building a retaining wall on your property or suspect retaining wall failure then it’s best to get the assistance you need. Designing the retaining wall right from the start will aid in avoiding retaining wall failures. Contact us today to schedule an appointment and get the peace of mind you deserve.




